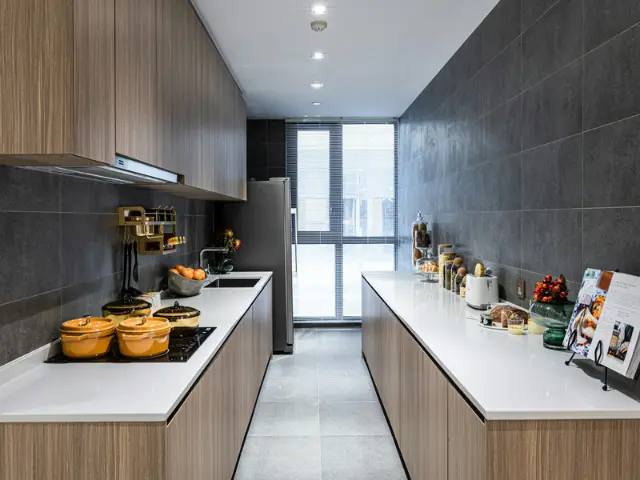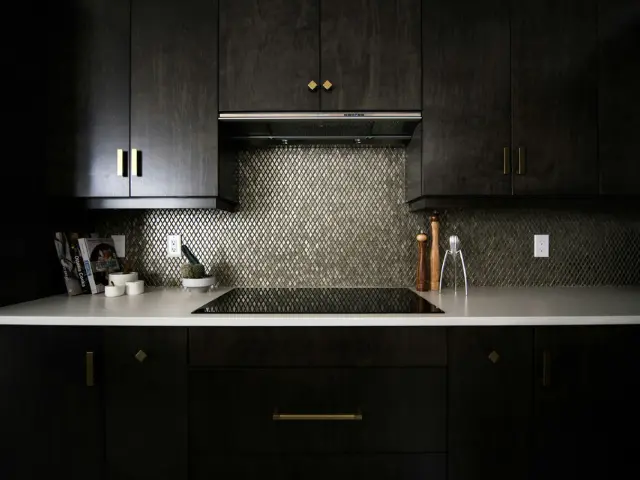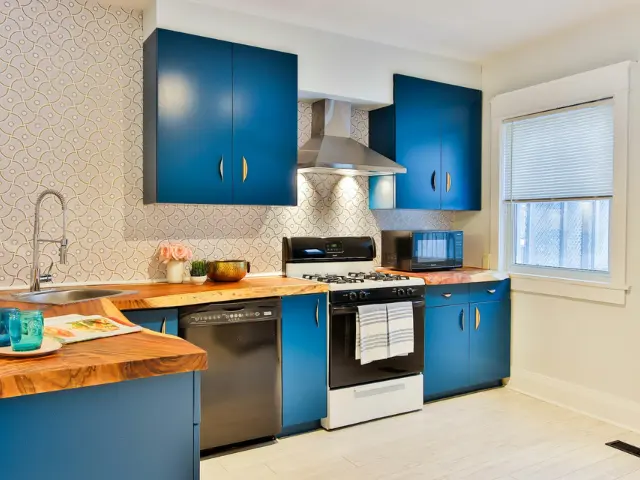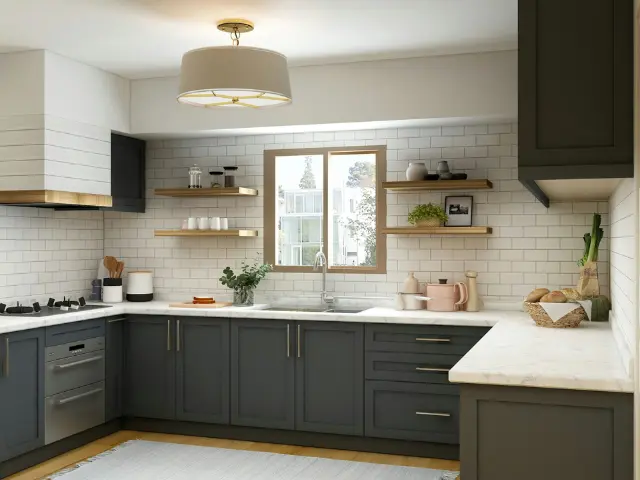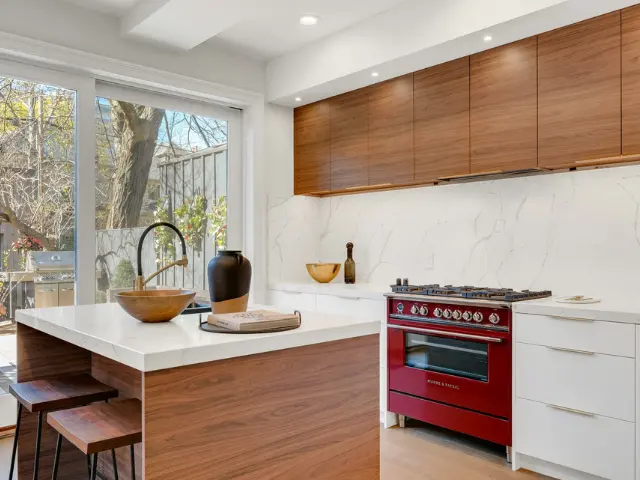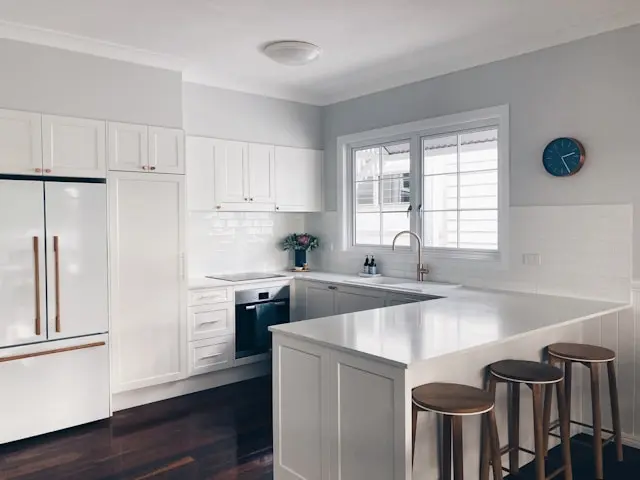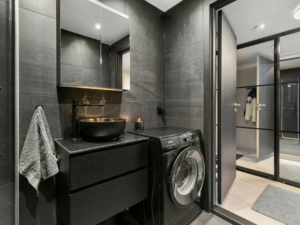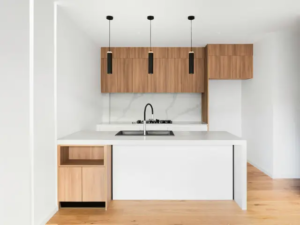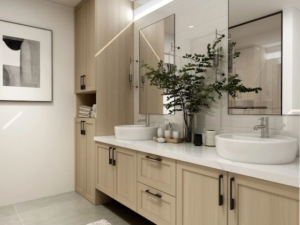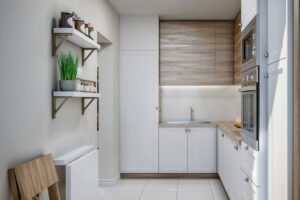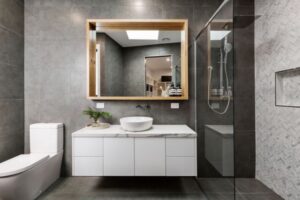Building or remodeling a kitchen is an overwhelming task. As a result, homeowners can get easily distracted by what should be given the most attention during the renovation’s planning stage. Looking for a brand new kitchen and remodeling that works? We can help.
Leave the planning to the professionals and we will bring your dream kitchen to life.
What are the Key Considerations in Designing a Kitchen Layout?
Having been able to dabble a bit on kitchen layouts will help you visualise your dream kitchen even before you book a contractor.
It also helps you plan ahead and thoughtfully consider what equipment or features you truly want for your kitchen. If you find yourself at this stage of your renovation project, then here are some key factors to consider ahead of your kitchen makeover.
Layout
The layout is the catalyst for a seamless working environment and likewise a delightful kitchen design. With the right layout, you should be able to maximise the functionality of your appliances, counter space, and other kitchen elements.
It will also help reduce traffic so that you’ll have less interference while working the kitchen. Layout covers a lot of things including what and where fixtures and appliances will be placed in your kitchen setup.
Storage
Storage greatly reduces clutter in the kitchen, but only if you’re being clever in how you use or position them. For the most part, under-the-counter shelves and drawers make the most sense but don’t forget to experiment with moving shelves in case you have more vertical space at your disposal.
Lighting
Kitchen lighting does a lot for food preparation and it also has an invaluable role in creating the ideal ambiance for your beloved kitchen. The good news is that lighting options for the kitchen are a dime a dozen, though that also carries its own merits and disadvantages.
If you’re a little unsure about what lighting is most suitable for your theme or setup, don’t hesitate to ask your contractors as they have a wealth of experience and supplies that can set you up for the perfect lighting arrangement.
Flooring
Kitchen flooring is directly tied to safety and design. Thus, it’s never something you would want to overlook. But since it’s a niche element of the kitchen, we recommend soliciting an advice from your contractors for a quick rundown of materials that can enhance your kitchen’s safety and aesthetics.
Ventilation
Proper ventilation allows for adequate and timely air circulation that helps diffuse lingering odors and eliminate debris during food preparation. Invest in quality and effective ventilation to maintain a pleasant and healthy kitchen environment.
What are the 6 Types of Kitchen Layouts?
Although there are more kitchen layout ideas for remodeling or building a kitchen, we found that these six flexible and popular designs are best for residential use. Though simple at their core, these clever kitchen layouts share a penchant for maximising space and efficiency, which are both very important to an overall satisfying and convenient experience in the kitchen.
The Galley Layout
A galley kitchen layout is punctuated by two parallel counters with an aisle or walkway in the middle. As you may have guessed, it’s aptly named after the compact galley on a ship, which prioritises space and ease of access. We generally recommend this layout of kitchen to those who are looking for small-to-medium sized layout ideas.
The One-wall Kitchen
Single-wall kitchen layouts normally allocate appliances, counters, and storage space along the wall, while the other sides of the kitchen are kept open. These layouts are often seen in condominiums and small residential homes. Large houses may also prefer this arrangement if they have an open floor plan as a general theme.
The L-shaped Layout
L-shaped kitchen layout ideas vary, particularly the length of each side, but as the name suggests, it’s a straightforward but efficient floor plan that utilises two perpendicular walls to form an L shaped work area where the kitchen counter and appliances are anchored.
These layouts are known to have spacious counters and operation areas, so they are pretty popular for studio apartments and homes with open-plan spaces. An L-shaped kitchen layout can look really neat if you can complete the setup with under-the-counter appliances or wall ovens and make use of the corner space where the counters intersect.
The U-shaped Layout
A U-shaped kitchen layout, on the other hand, makes use of 3 sides and 2 corners.
This design is often desired due to its compatibility with the kitchen work triangle guideline. This concept aims to make kitchen activity more seamless by having the room’s three main work areas laid out in opposite spaces to loosely form a triangle. Namely, you’ll have the cooktop, sink, and refrigerator in separate locations to operate more seamlessly.
The Island Layout
An island kitchen space is a freestanding or floating unit that is not connected to the walls or other countertops and therefore, it has ample space and access from all sides. Island kitchen layouts can work in tandem with other designs, particularly a U shape kitchen or an L shape kitchen.
To make the most out of your kitchen island, we recommend being decisive about which functionalities you want to support as early as the initial assessment. From there, you can better optimise the countertops around the island bench so that no kitchen functionality is left out.
The Peninsula Layout
A peninsula kitchen layout features an extended workspace or dining table connected to an existing counter. You can also make use of the peninsula for additional storage by building additional cabinets on the countertop facing the kitchen. Depending on your needs, the peninsula can simply offer more counter space or be treated as a casual dining table.
Book Your Initial Consultation Today
Now that you are ready to plan your kitchen, it’s time to take the next step and book an initial consultation with our kitchen renovation experts at Brisbane Bathrooms and Kitchens. We provide a range of services beyond renovations, all performed by licensed builders in Brisbane, ensuring the highest quality and proper compliance

