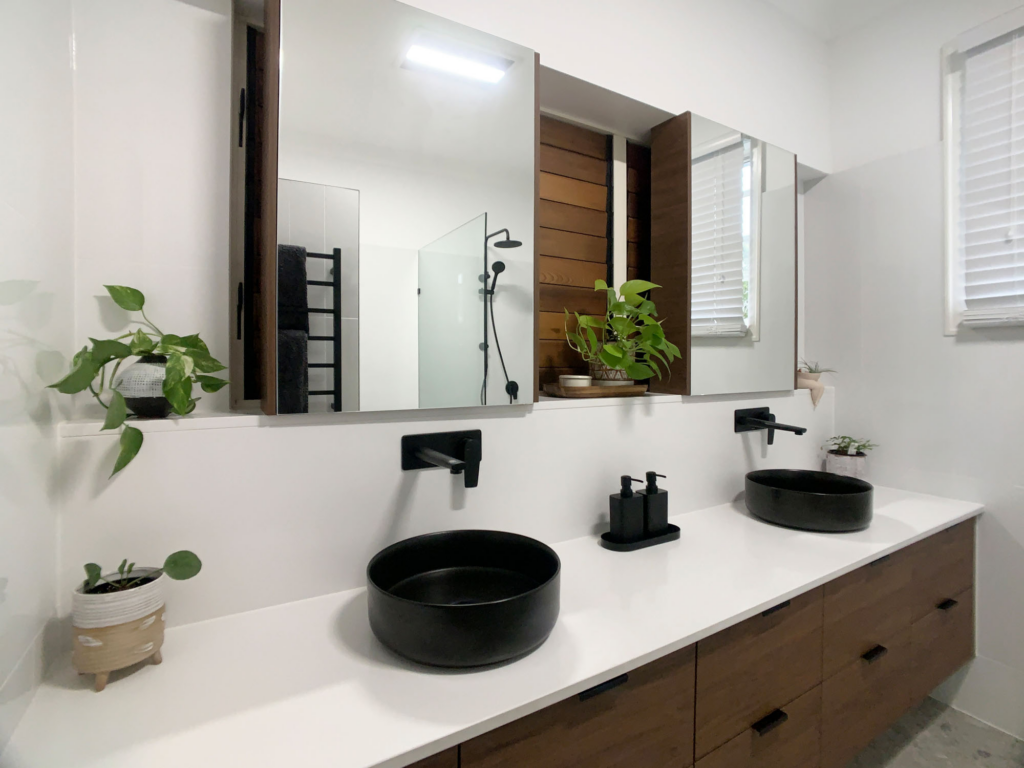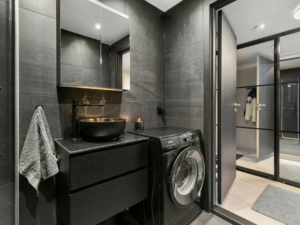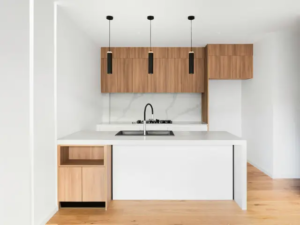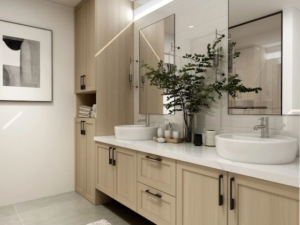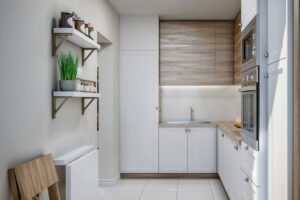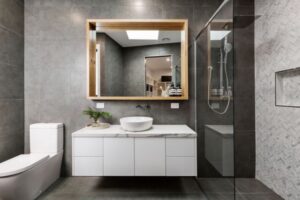A good bathroom layout is one that maximises all the space available to the project. This is usually something we work with our renovation clients after a consultation and as soon as the initial room measurements are logged.
You can expect Brisbane Kitchens and Bathrooms to provide a personalised layout based on our thorough initial assessment and your general expectations. Our goal as your bathroom renovations expert is to make sure that you find a design that you are comfortable with and will be proud of for generations.
But in case you’re still not set on your vision or unfamiliar with common bathroom layouts, then this post will have you up to speed and ready sooner rather than later.
Things to Consider When Planning a Bathroom Layout
Bathroom renovation is more than just about the look and feel. Before anything, you need to have a good understanding of the purpose of the bathroom and a reliable visual of the style you are looking to achieve.
Who Will Use the Bathroom?
Before you get stuck on what fixtures are best for your bathroom renovations, take a moment to consider who is expected to use the room. How many people will be sharing the space and will there be any special needs or facilities that must be prioritised?
Go for a quick headcount and see how the age, gender, and even height of the primary users can factor in the bathroom layout. Also, will the bathroom be accessible for guests or will it be reserved for the family or masters?
How Will the Bathroom Be Used?
Is the room only for general purposes and routine or do you need custom space and fixtures for laundry or make up?
Also, partners may prefer an en-suite or an average-sized bathroom, while families will likely need to account for extra storage. On the other hand, a new bathroom for guests can be kept minimalist as it will be used less frequently.
Where Will Things Go?
It’s only when you’re deciding on your bathroom fixtures that you realise how much stuff can be fitted into every square-metre of a well-organised bathroom. But whether you choose to be practical or a maximalist, the arrangement is ultimately what holds the design together.
To start, you can focus on where the toilet, sink, shower head, and bathtub will be installed respectively. These are all essential and take up most of the space, so organising smaller accessories around them is an efficient way to approach your remodeling project.
Next up, you can prioritise accessible placements of towel racks, heating systems (e.g., heat lamps, heated towel rails, underfloor heating), bathroom vanity and powder room accessories, and other nice-to-haves.
The list goes on depending on the realistic budget you have in mind. But for the most part, our expert bathroom renovators would gladly work on unique custom designs.
What’s the Preferred Bathroom Style?
Bathrooms are often minimalist, but it’s not too uncommon for homeowners to go the other way and choose a maximalist concept, particularly if the room is reserved for masters.
Now in terms of style, it’s best to explore multiple inspirations from various platforms before choosing a final design for your dream bathroom.
Do you prefer natural light or are you thinking of something that is more contemporary?
There are many themes to explore and even more elements to consider from floor tiles, shelves, wall fixtures, and lighting. Even contractors would gladly recommend clients to narrow down their options using visual references and other bathroom remodel ideas.
The more decisive you are after reviewing your options will greatly aid the renovation process of your project.
Do You Want a Wet and Dry Zone?
The wet zone is your bathroom space where the walk-in shower and bathtub are normally installed, then the dry zone is traditionally for the vanity and toilet. Unless you’re limited to a tiny bathroom, a separate wet and dry space is an essential layout element.
In fact, even smaller bathrooms can effectively segregate both areas by using panels and other small partitions, as well as different floor heights or shower tiles design.
How Many People Will Be Using the Area?
For couples, consider if there’s a need for a double vanity or if a small bathroom is enough. Meanwhile, for families, it’s always nice to have more breathing room especially if you have young kids sharing the space. Key elements and facilities are normally the same, but additional dividers provide ease of use for bathrooms with more primary users.
Do You Need to Take into Account Accessibility?
Building on our previous point, a bathroom for families and guests benefits more from having a universal design style that is accessible to all users regardless of age and ability. Look for expert advice from your contractor about finding ways to incorporate accessibility and maneuverability features in the bathroom layout alongside your preferred design aesthetic.
Popular Bathroom Layouts
There are four popular bathroom layouts that are most efficient for both residential and commercial use: 3/4 Bathroom Layout, Primary Bathroom Layout, Narrow Bathroom Layout and a Full Bathroom Layout.
Brisbane Kitchens and Bathrooms has extensive experience in making these beautiful bathrooms come to life. So, allow us to give you a bit of a preview of how these particular styles differ and why one of them might be perfect for your home.
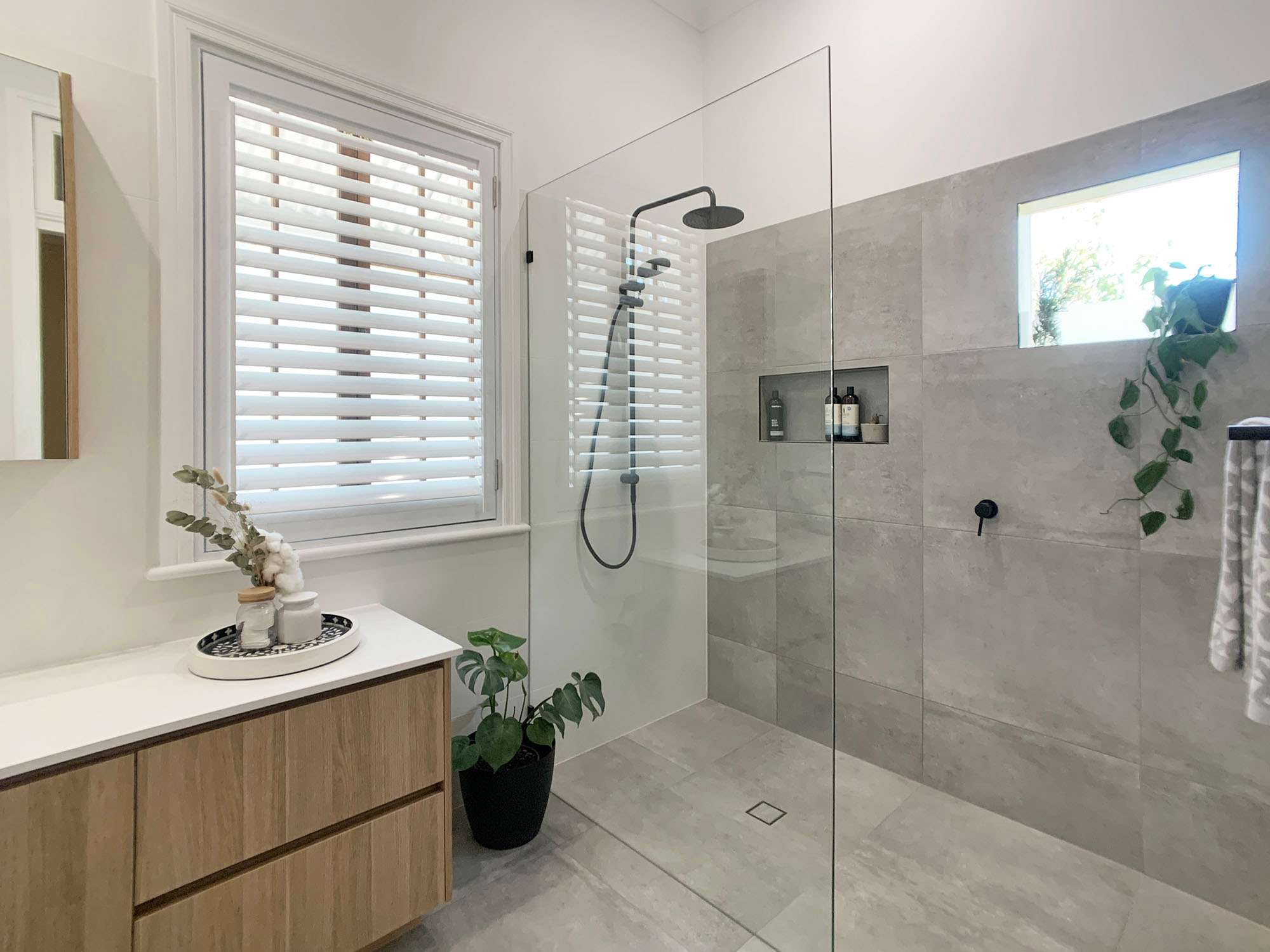
3/4 Bathroom Layout
A 3/4 bathroom layout features at least three of the four key bathroom elements—often a sink, shower, and toilet. Alternatively, you can go for a bathtub and forego the shower. This space-saving floor plan is normally used for guest and secondary bathrooms with the shower or tub traditionally taking the most space.
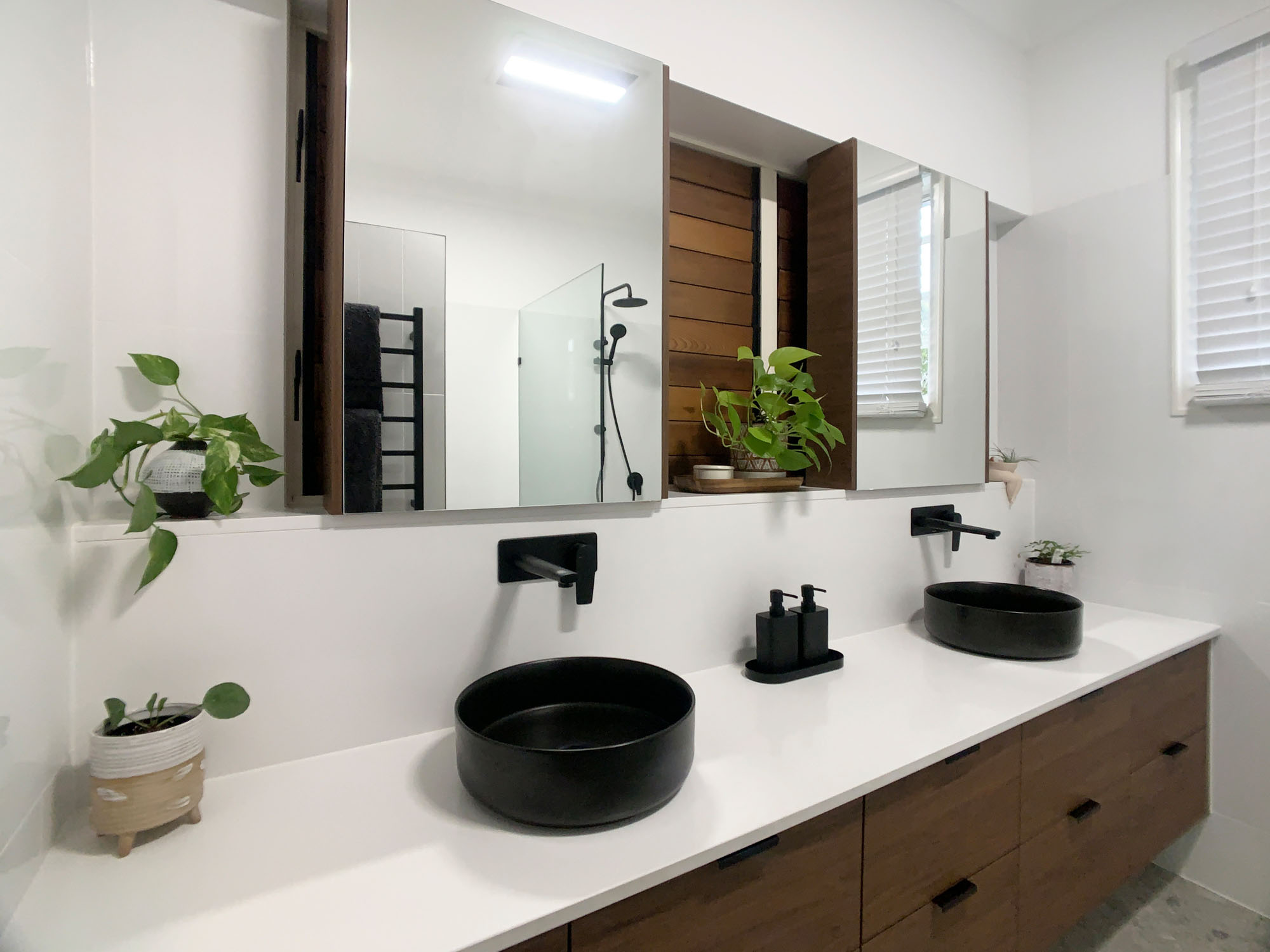
Primary Bathroom Layout
Primary bathrooms are the largest and most sophisticated washrooms in the household. A floor plan like this can easily accommodate a double vanity, spacious walk-in shower, Jacuzzi or sauna, and private toilets. Depending on how luxurious you want it to be, this room can be decked with custom cabinetry and a dressing area for optimum convenience and effects.
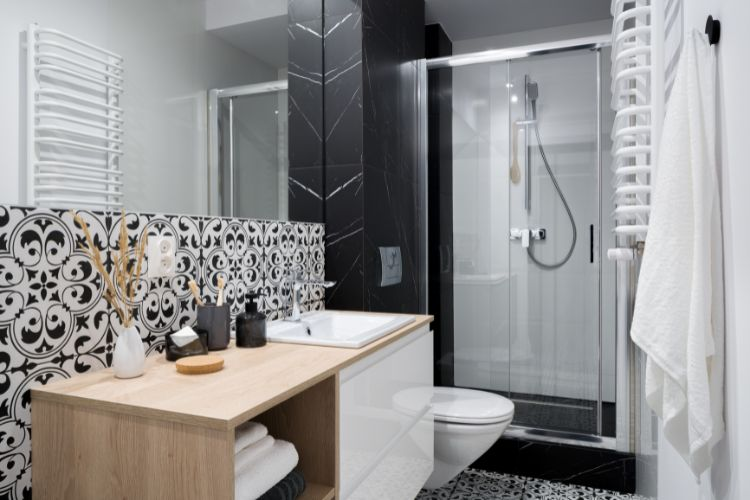
Narrow Bathroom Layout
A narrow bathroom plan requires a well-thought floor plan to remain functional and aesthetically pleasing. Naturally, the key is being mindful of the limited space and how it matches with the fixture clearance requirements of the installations you desire.
To make this design work, we recommend going for a door-less walk-in shower or a compact bathtub. When it comes to accessories, try to utilise vertical space by using shelves and other accessories that maximises floor space.
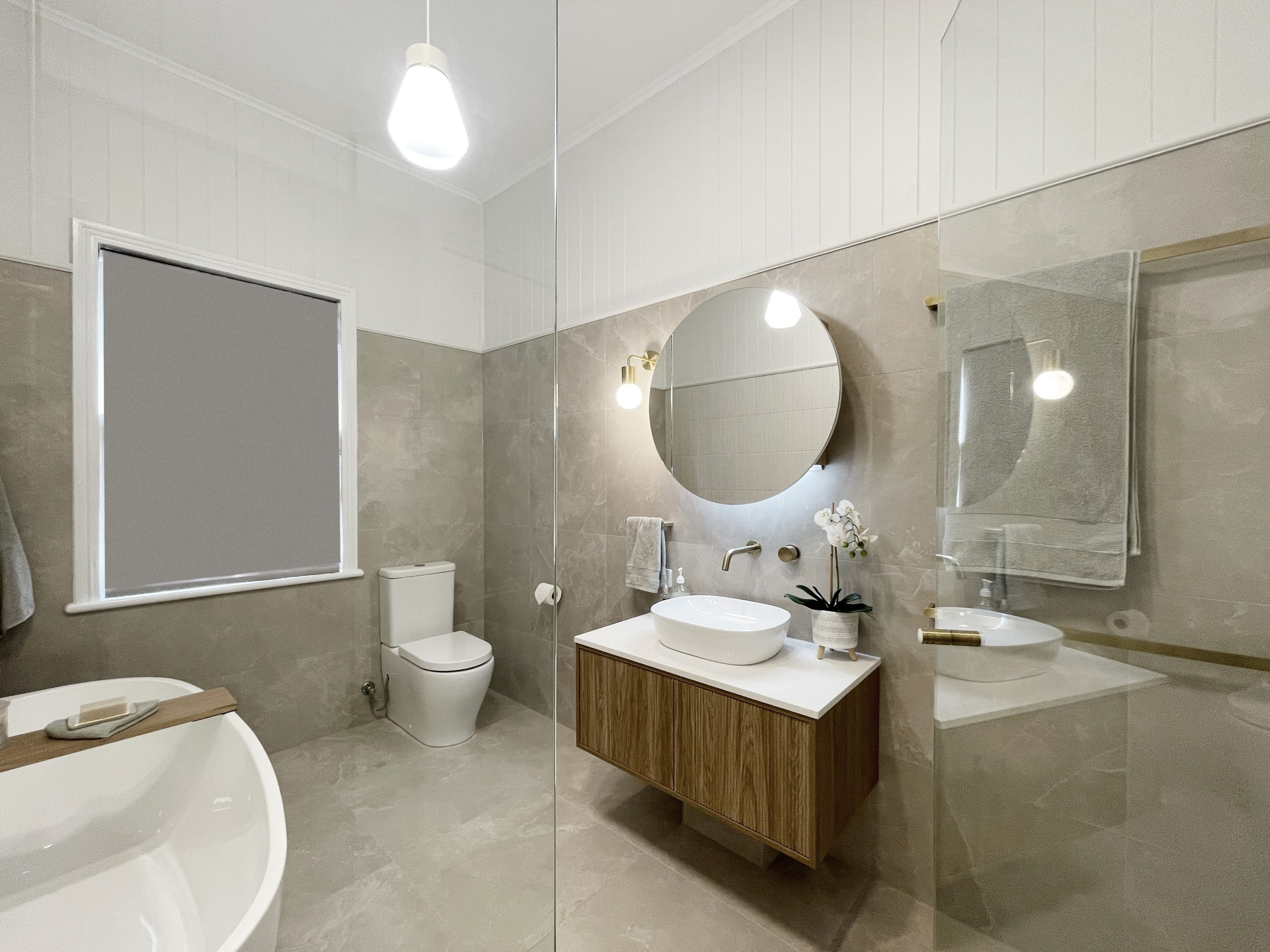
Full Bathroom Layout
A full bathroom floor plan showcases all of the main bathroom elements: a sink, shower, toilet and bathtub. These layouts can range from small and compact to large and luxurious designs with extra amenities.
Full bathrooms aren’t reserved for primary bathrooms only, even guest and secondary bathrooms can use this layout if there’s enough space to accommodate it. This design provides the benefit of having ample space for multi-use. Someone can be using the enclosed shower while the other can freely use the sink to get themselves ready simultaneously.
Book Your Initial Consultation Today
Hiring a professional to work on your bathroom renovation will save you more time and resources over time, and ensure that every little installation and changes in your bathroom are executed in the safest and most efficient way possible.
Finally, once you have a clear vision for your dream bathroom, we encourage you to contact our team at Brisbane Kitchens and Bathrooms for an initial consultation. Our team will take on your exciting ideas and carefully consider how your preferred style and fittings match up with your soon-to-be-renovated bathroom and the general layout we find most suitable for your space.

